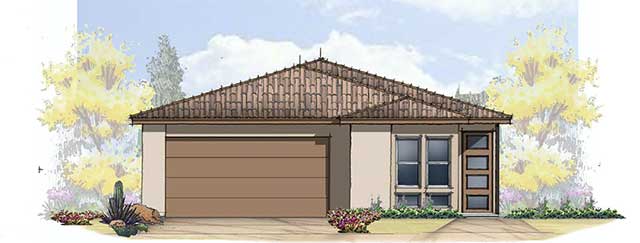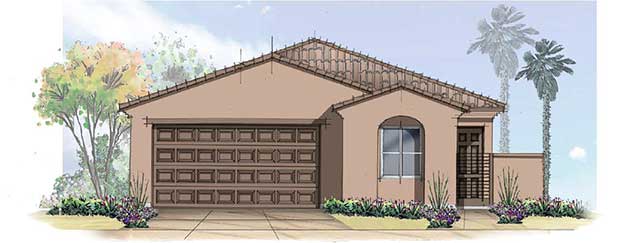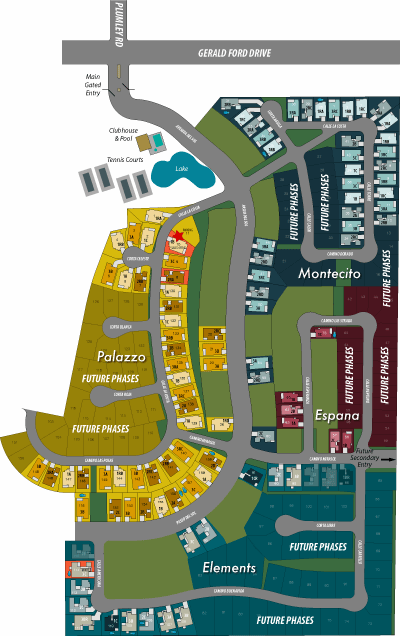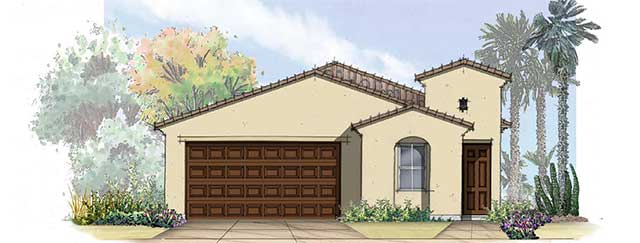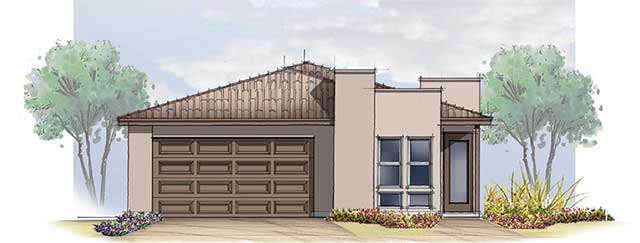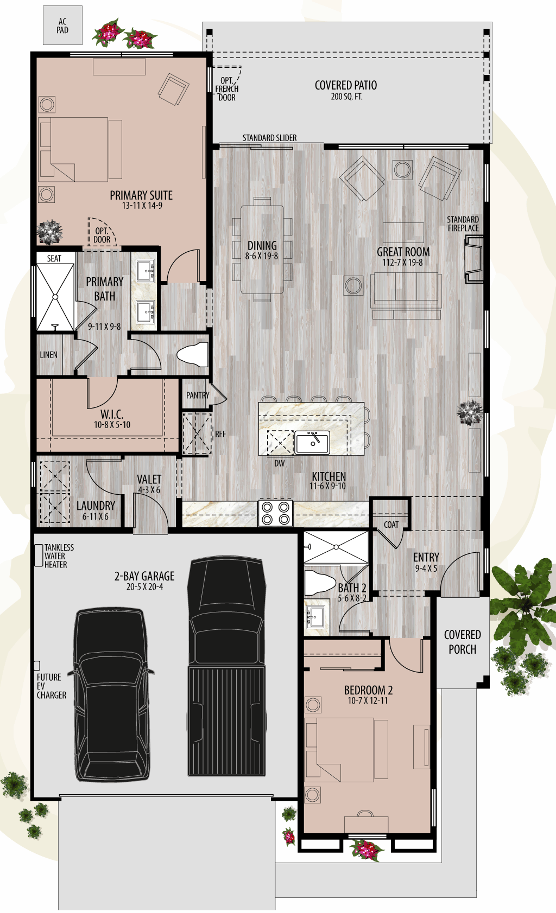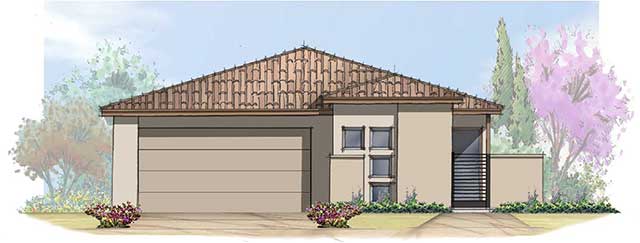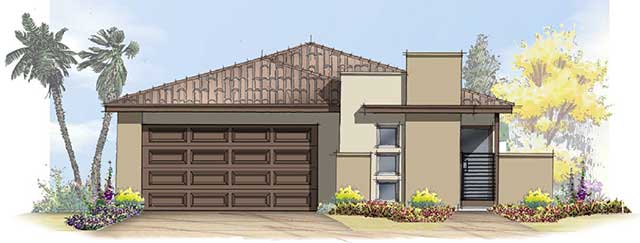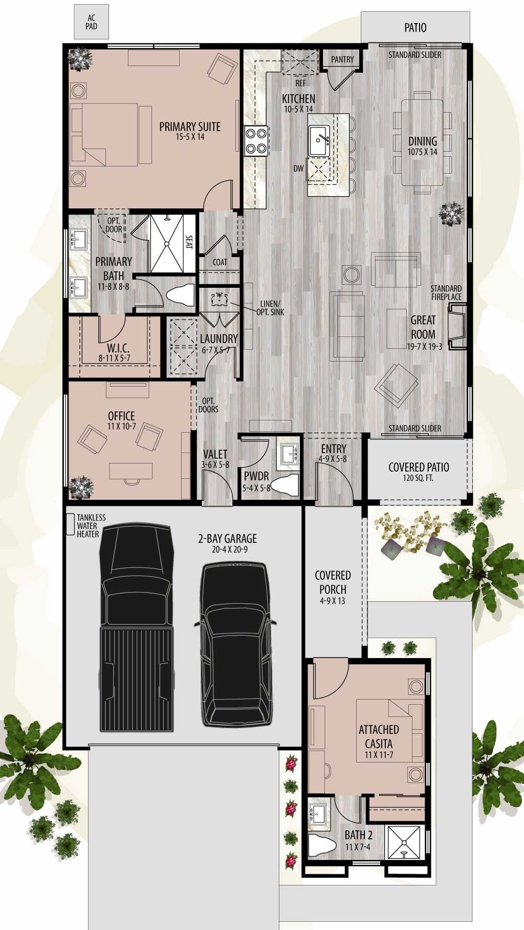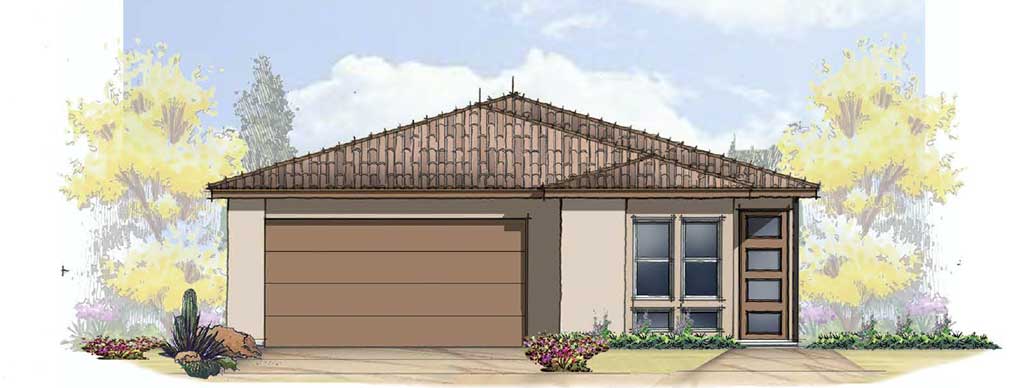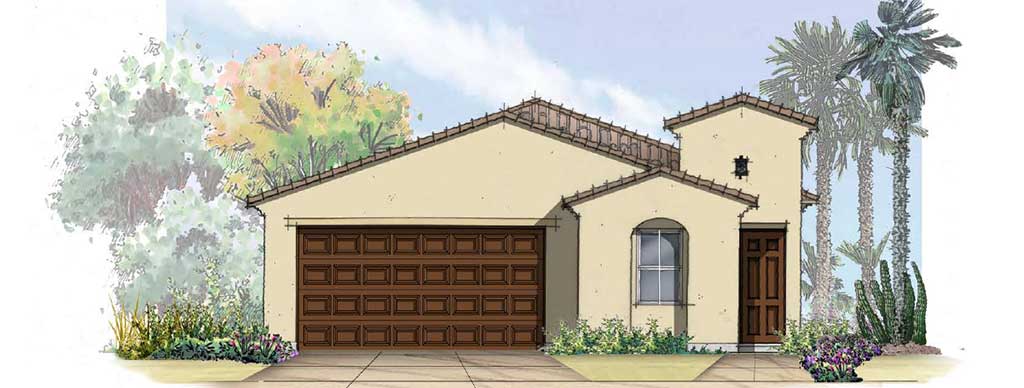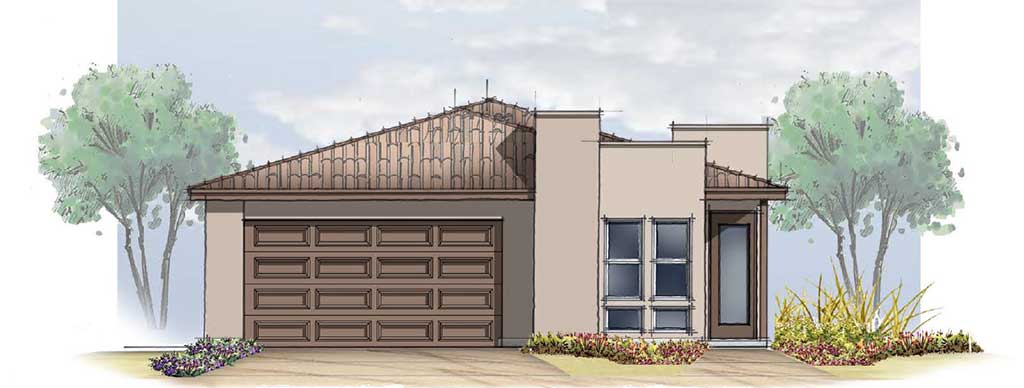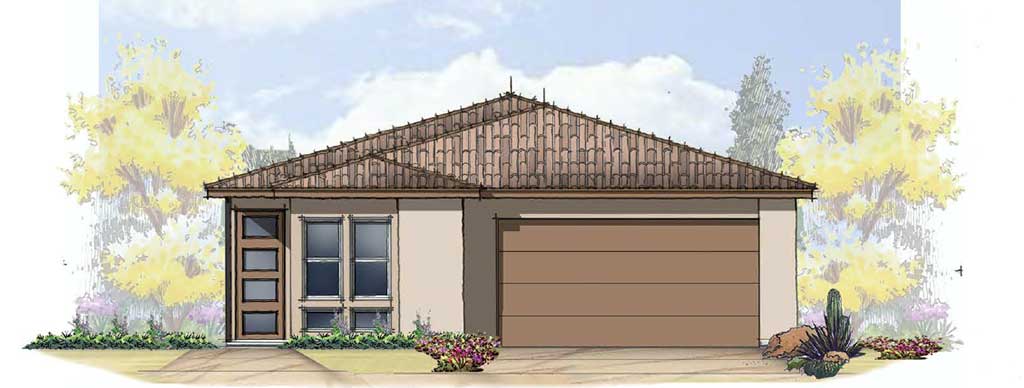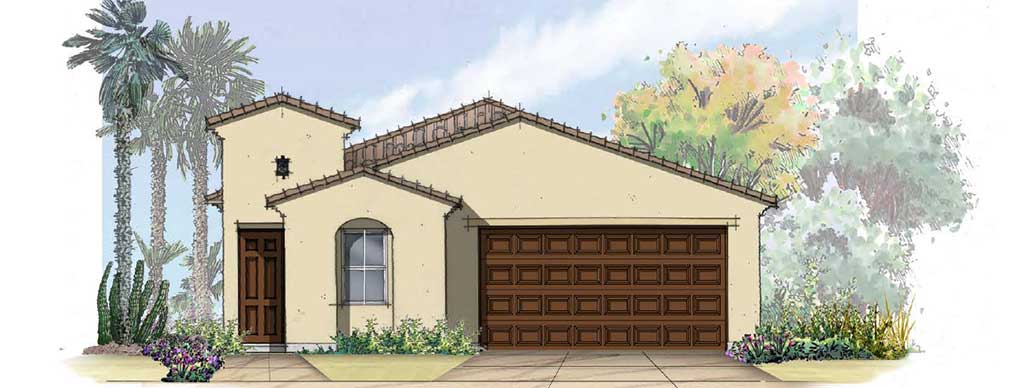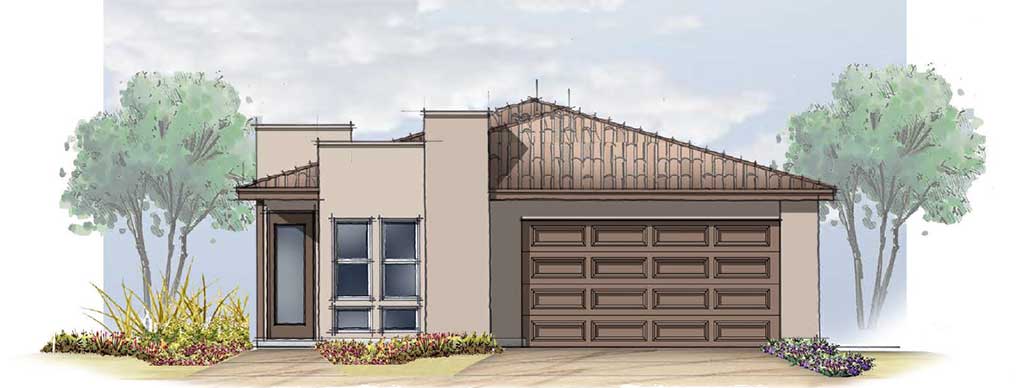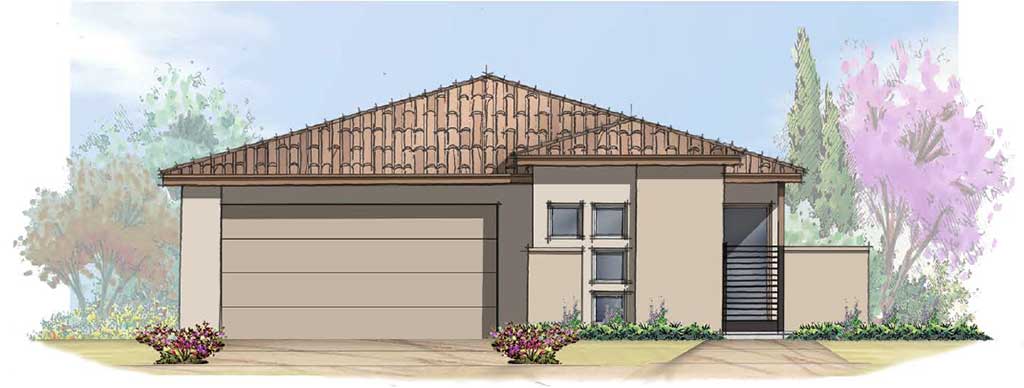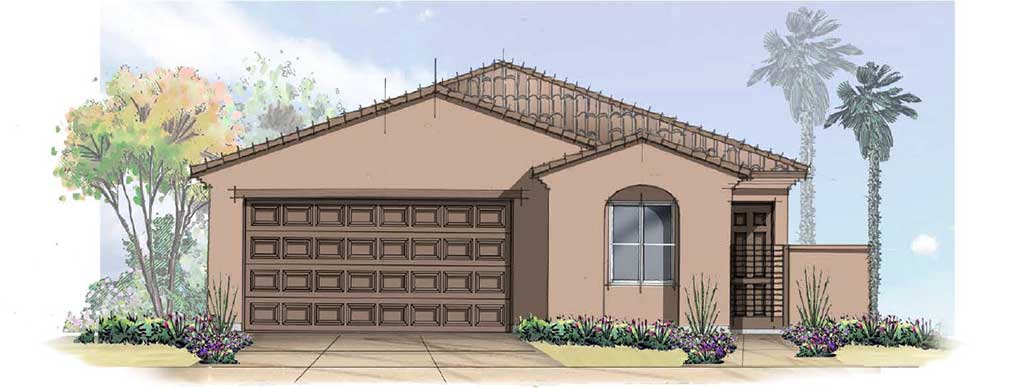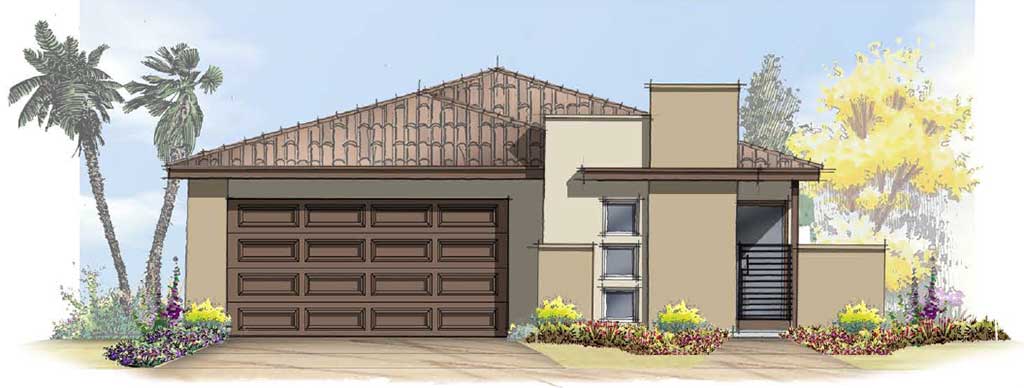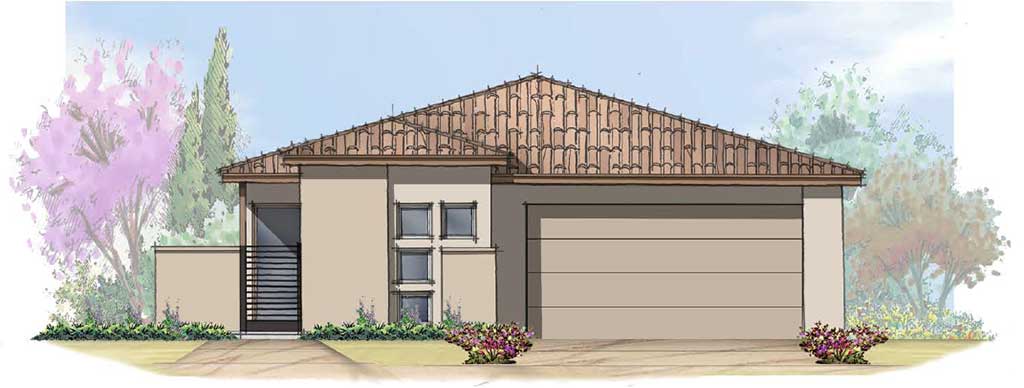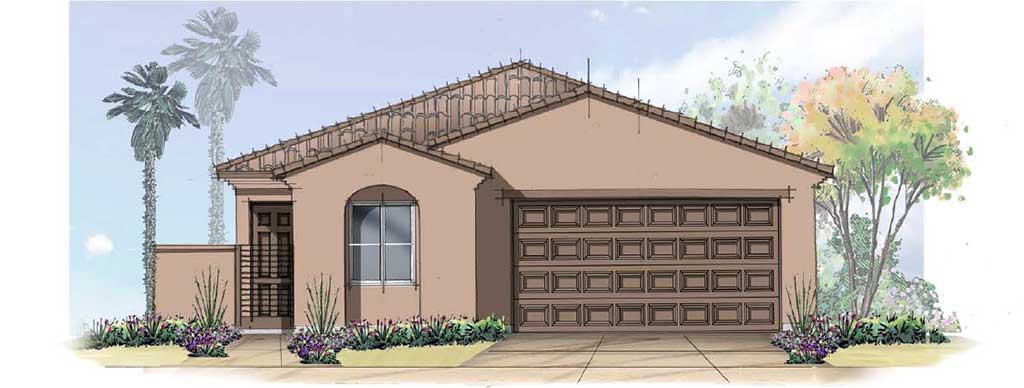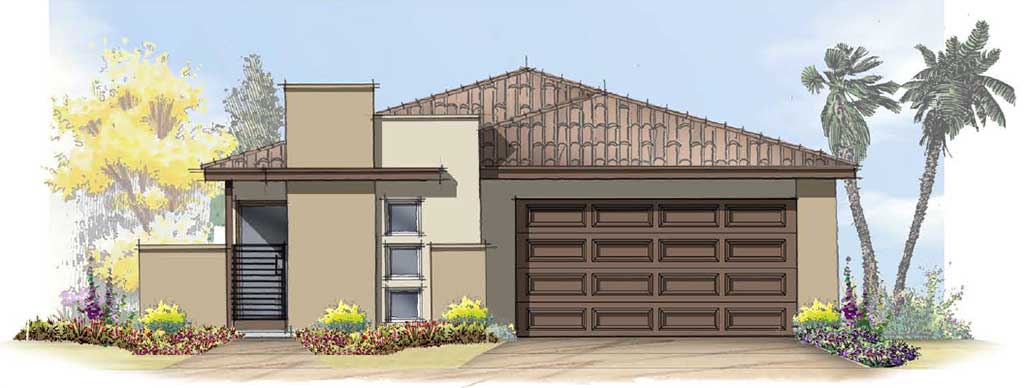GHA Espana at Rio Del Sol
A Master-Planned Cathedral City Community Masterpiece
Espana at Rio Del Sol's beautifully designed, master-planned luxury homes are part of an expertly crafted gated community in the beautiful desert landscape of Cathedral City. The views from our desert escape community include mountainous horizons, serene lakes, and plenty of desert recreation spots to visit.
Our Cathedral City luxury gated community, Rio Del Sol, provides buyers with the options they want in floorplan, design, sustainability, and contemporary living. At Espana at Rio Del Sol, your home's master-planned design includes features that propel you into the future of energy efficiency, luxury enhancements, and attention to detail. Our designers and builders considered even the finest details in environmental friendliness, sustainable technology, comfort, and longevity when creating these ideal family homes.in a walkable, dog friendly community
