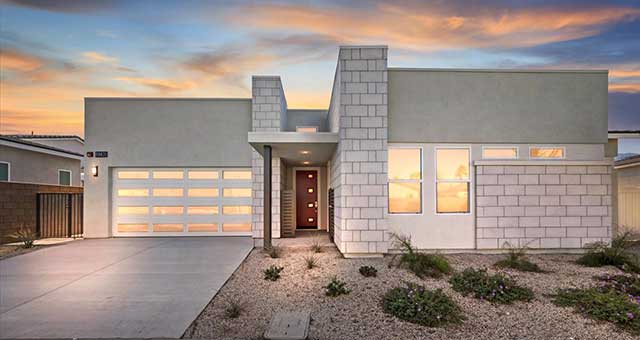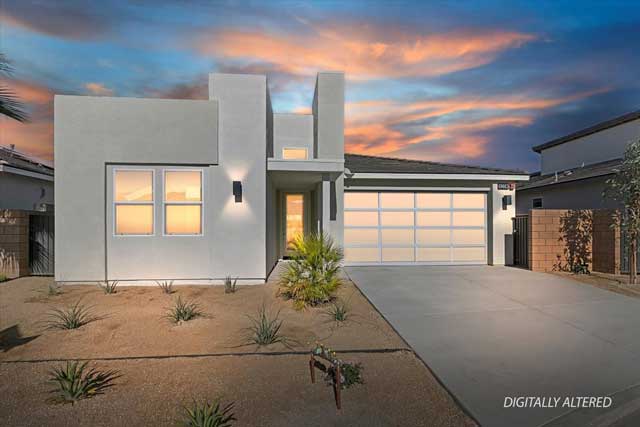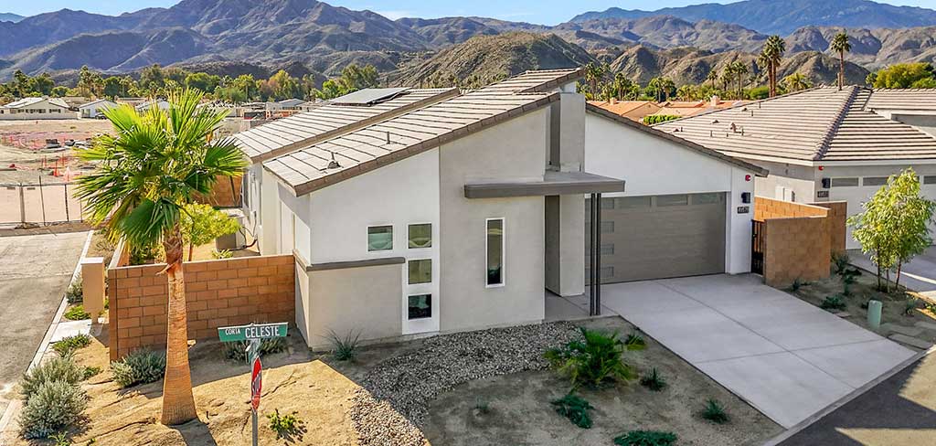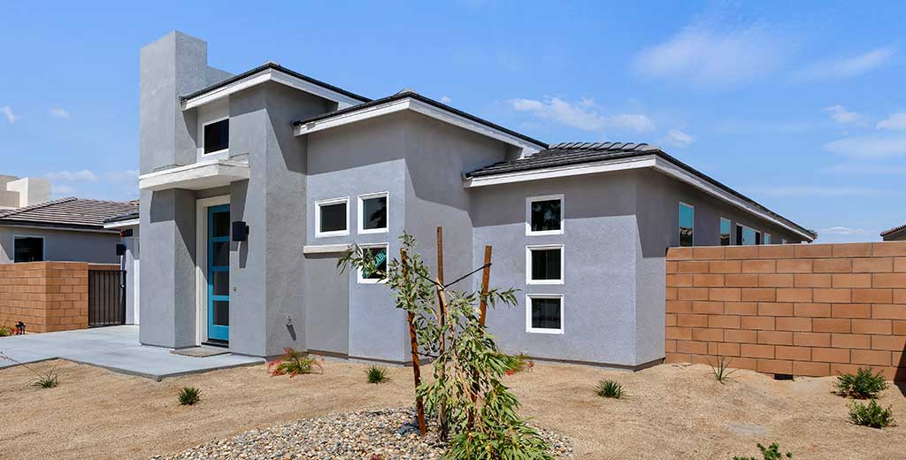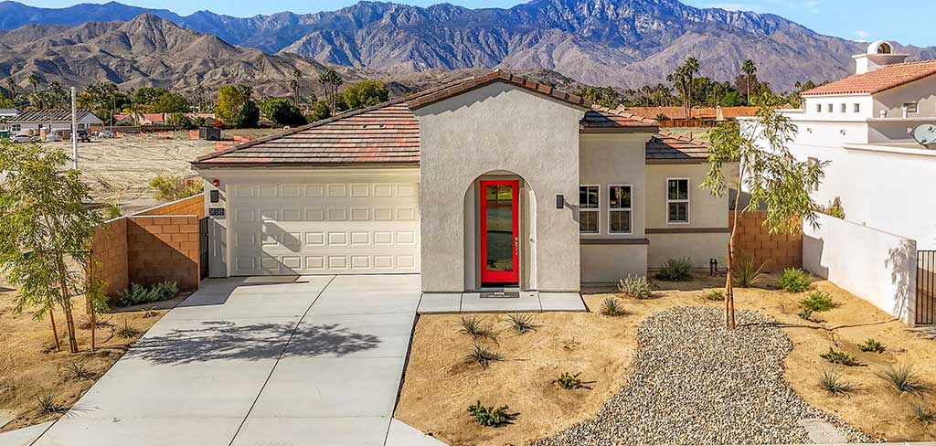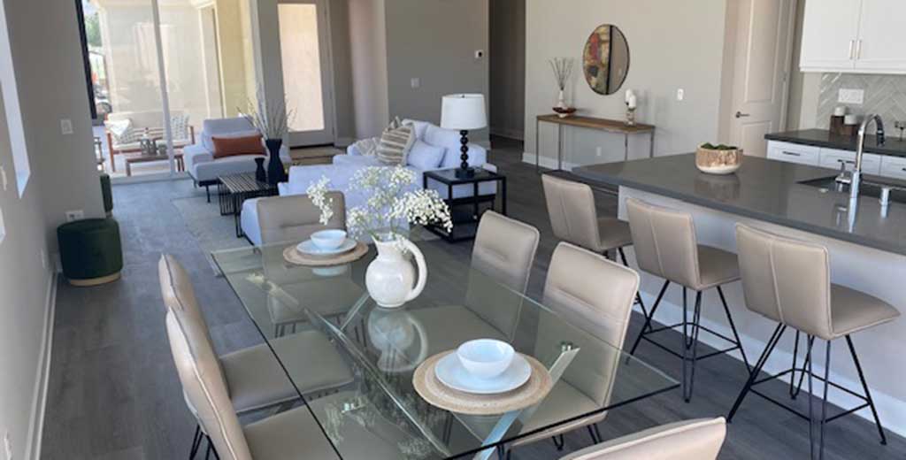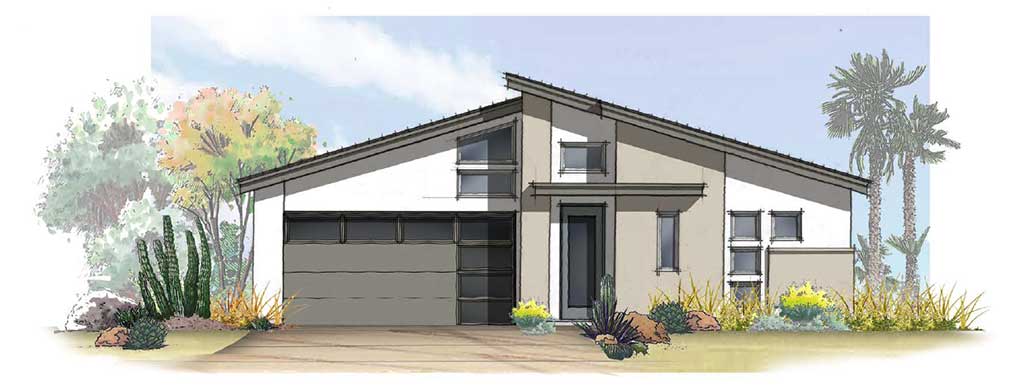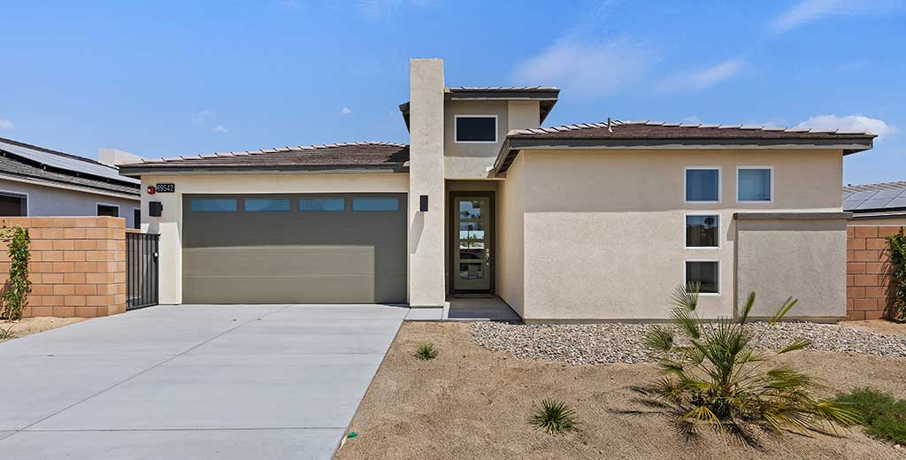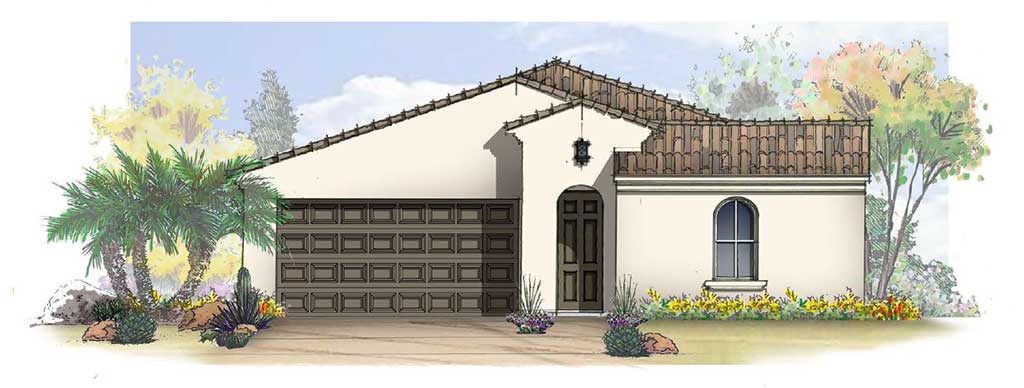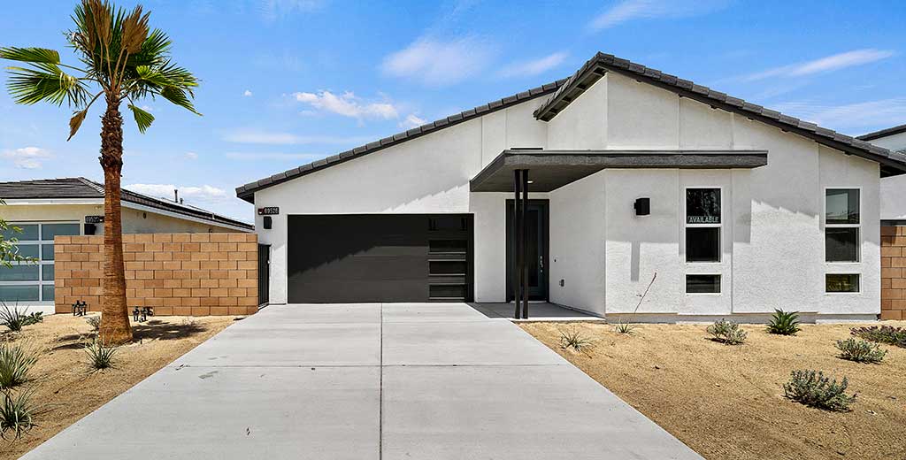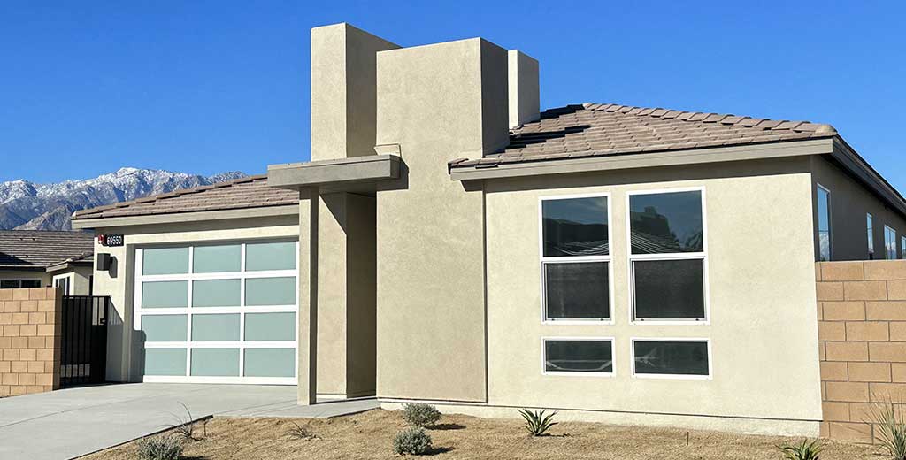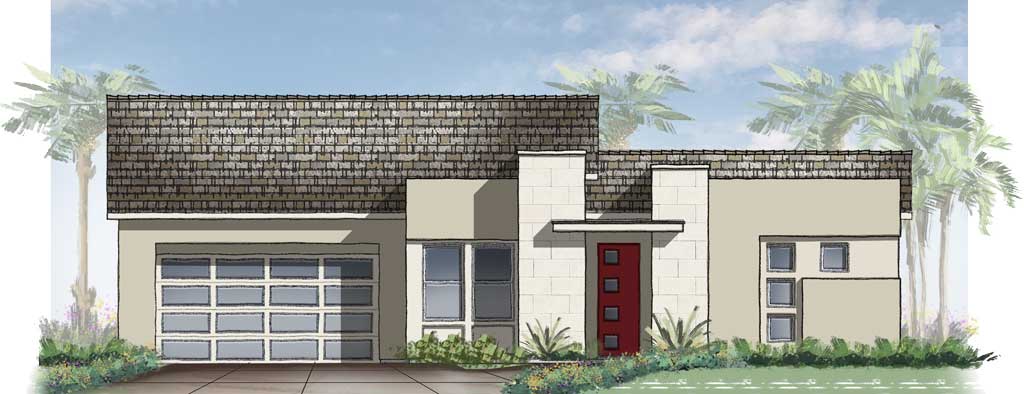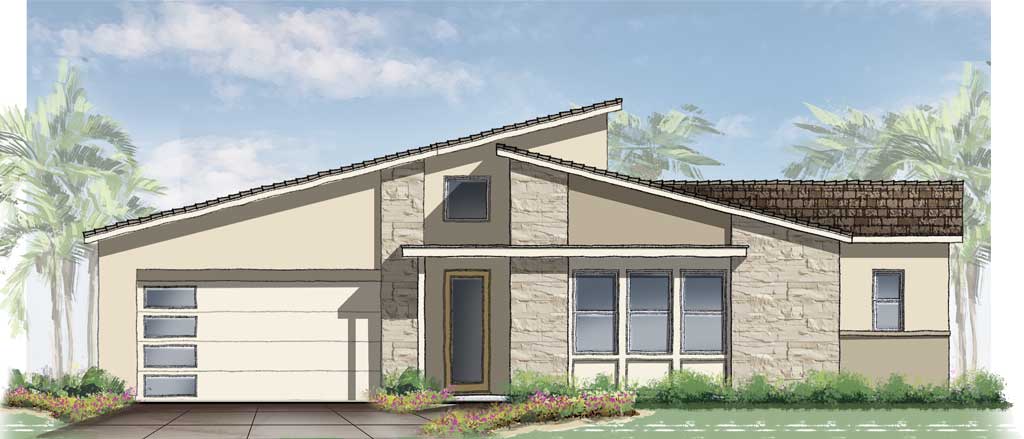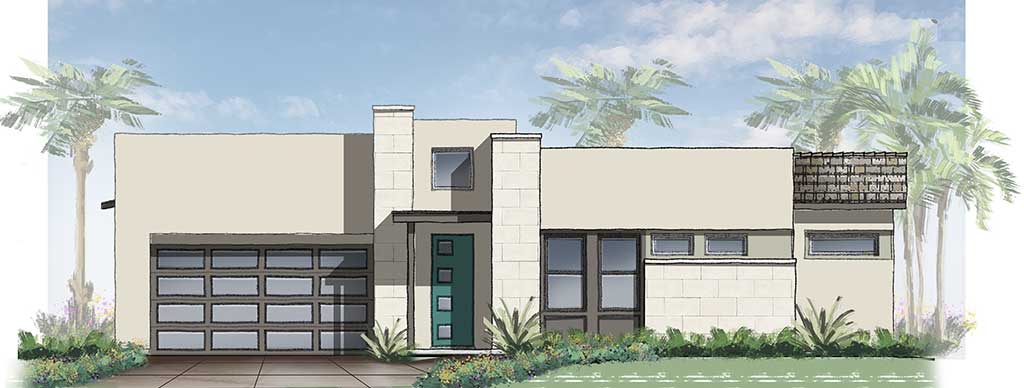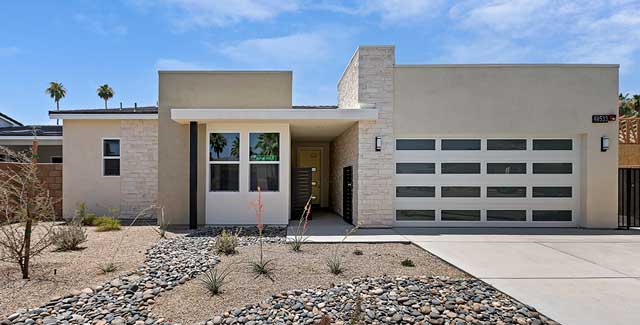Our homeowners share their enthusiasm about how much they love living in Rio Del Sol. Read below to hear their comments.
Three years ago, we left our home on the east coast looking for where we would like to settle down for our retirement. After traveling all over the USA lower 48 states, we found the friendly and welcoming community in the Palm Springs area.
We started out by visiting communities and we met Rhonda Knerr in the Rio del Sol community. Rhonda showed us their models. We were not ready to buy yet but luckily, we found a nice rental home in Rio del Sol. While we were staying in the rental, we saw a home that was "Available" in the neighborhood.
We contacted Rhonda and she showed us two homes that were available. We were hooked.
Rhonda helped us through the process of buying a home in this community. We are new to California, and she guided us through the process of buying a new construction home. She went above and beyond to ensure our purchase and move-in went as smoothly as possible.
We are incredibly happy in our new home. We would highly recommend the Rio del Sol community and Rhonda Knerr as the Sales Agent.
I & G
We purchased our new home in the Elements district of Rio del Sol in October 2023 and moved into the home in late March 2024. We have been extremely happy with the house, the sales team, the builder (GHA) and the HOA.
We had spent the better part of a year looking in Palm Springs and simply couldn't find what we wanted at a reasonable price. We found several places in our price range but once we factored in the age of the properties, annual maintenance and required upgrades, the prices became unaffordable. Friends recommended that we look at Rio Del Sol and so in early October 2023, we made our first visit. On that day with met Jeff James (sales team) and toured the model homes. It was obvious to us that the houses were well-constructed, with great attention paid to the details.
After consulting with Jeff, he took us to the "under development" Elements district to show us the Plan C model -which was perfect for our needs. The house had a perfect floorplan for us; two master suites, a lot large enough for a pool, 10' ceilings, huge windows and the house included solar panels and all of the major appliances (except washer/dryer). Even though we could only see the framing, windows and floorplan on that first visit, we knew we had found the right place. Two hours after touring the house we texted Jeff, returned the next day and made our deposit.
Purchasing any house is a complex process: Rhonda and James made the process easy, providing excellent communication and responsiveness at each stage. They recommended a lender (whom we used) and that lender recommended an insurance agency. We also consulted with and purchased our custom pool from their recommended vendor Blue Dream Pools.
Prior to taking possession of the house, the head of GHA construction gave us a tour of the finished home, pointing out many features. We were both surprised and delighted to see that the builder had included all shelving (closets, pantry) as well as under cabinet lighting in the kitchen. Post move-in, the onsite coordinator for GHA met with us to address a few minor issues we had reported; all addressed in a timely manner.
In addition to now owning this beautiful new home (everything is under warranty for at least a year) we have found the Rio del Sol community to be very friendly and welcoming. The central location in the Coachella valley makes it easy to get most anywhere. Should you decide to buy here, we are sure you will be warmly welcomed.
We are delighted to be here and highly recommend living in Rio del Sol!
M & K
